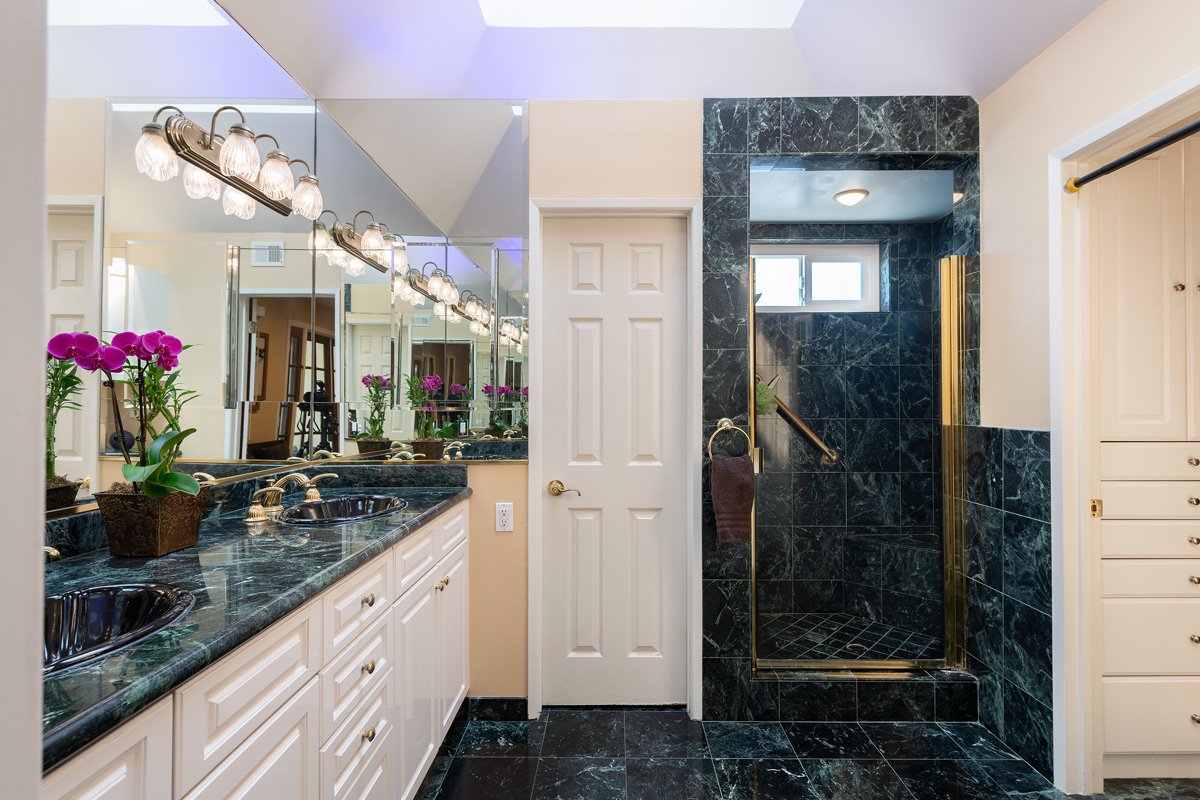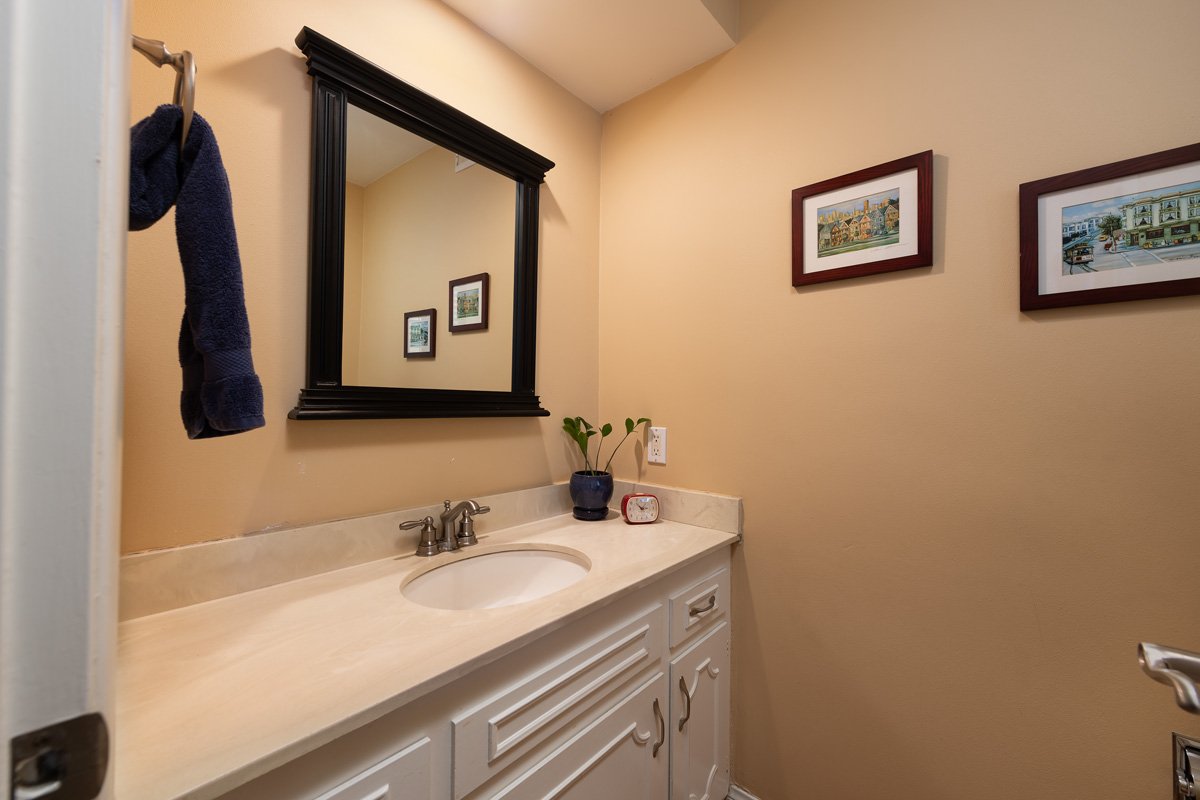SOLD
18101 Leafwood Ln. North Tustin, CA 92705
Offered at $1,350,000
Sold for $1,496,000
3 Bedroom - 2.5 Bath - 2,619 SF Home
ROOF-TOP VIEWS * RV PARKING * BEDROOMS ON FLOOR LEVEL * LARGE PRIVATE OFFICE / BONUS ROOM * SPACIOUS MASTER CLOSET...Welcome home to 18101 Leafwood Lane, a lovely single-level property in the heart of St. Hubert Wood. The ideal location and beautiful curb appeal immediately capture your attention, while the interior offers a seamless flowing floorplan that is both functional and versatile. The 2,619 square feet consists of 3 bedrooms, 3 bathrooms plus an additional large private office or bonus room above the garage. The home includes beautiful hickory hardwood flooring throughout, three skylights to provide plenty of natural light, Nest thermostat, Nest cameras in front & back, two HVAC units and two updated 40-gallon water heaters. The family chef will appreciate the eat-in kitchen complete with an informal dining nook, an abundance of cabinetry with a pantry closet, a built-in desk area and reverse osmosis under the sink. Two guest bedrooms with great built-in closets have one shared bathroom, while the master bedroom offers a beautiful en-suite bathroom and a large walk-in closet with a recessed safe. Ideally located above the garage you will find an incredible office space that could be used as a recreational room featuring amazing roof top views, custom office furniture, ideally wired for ethernet and features an elevator for accessibility. Enjoy the manicured, picturesque backyard offering several sitting & entertaining areas, a cozy wood burning firepit for cooler evenings, sprinklers operated by a cloud-based app and lush pomelo & apple trees. The backyard will also include the existing storage shed, barn play structure and swing set for hours of outdoor play! Additionally, the property offers ample parking space with dual driveways and convenient RV/boat parking. An opportunity you will not want to miss... Your new home awaits!
GALLERY













































